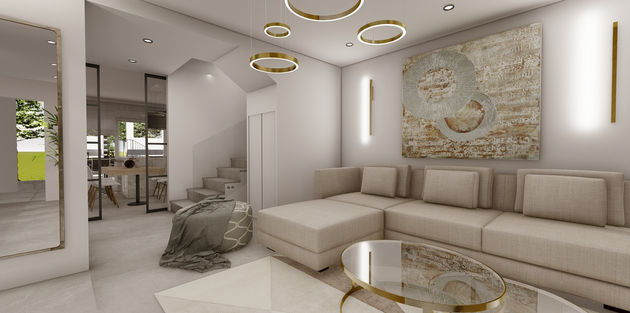top of page

Urb. El Arenal 04
Full renovation project. On the first floor, we designed a bioethanol fireplace in the living room with spaces on the sides. We increased the surface of the kitchen generating a large space with a large island and we enlarged the exit to the terrace. The toilet on the first floor was renovated along the lines of the bathrooms on the upper floor. On the second floor, the two existing bathrooms were renovated too. On the second floor, we designed a suite with access to the upper terrace. The terraces on the first floor are extended to generate a gazebo area with a pergola and on the main terrace, a chillout area with a bar was designed.
Project
Before
bottom of page



















